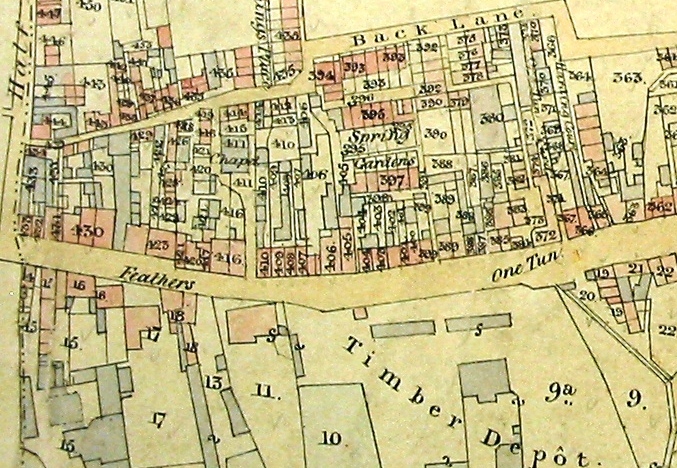Basics
Home and SearchSite Guide
Brentford Basics
Privacy Policy
Contact
People
FamiliesPhotos of people
Name indexes incl WW1
Memories
Lists, Documents, News
Occupations
Properties
Properties: High StreetProperties: non-High Street
Photos
Maps
1909/10 Valuation Index
Pub Hub
Can You Help?
Seeking...Mystery photos
Roads Off
A-Z listJanet's Research
HistoryBeach's Jam
Nowell Parr
Turner the Artist
Queen Victoria 1840
Brentford Market
80 High Street
Clitherow of Boston House
Four Croxford Brothers
Sources & More
They SaidBooks etc.
Web Links
Next
Site Technology
Author
Home and Search
Not Brentford
Western Part of Tithe Map of Ealing showing Old Brentford, 1839/41
 |
|
This image is reproduced courtesy of Corporation of London, London Metropolitan Archives
The property numbers on the map are those used in the tithe apportionment and are not the same as the house numbers allocated in 1876. Dwellings are shaded pink, work places, churches, outbuildings etc. are shaded grey. In the notes below tithe refs. are prefixed 'T', High Street house numbers have no prefix. The parish boundary between New Brentford and Ealing is marked to the left, running down Half Acre. At the point when the tithe map was drawn, St Mary's Ealing was the parish church for Old Brentford and St George was just a chapel. On the northern side of the High Street, working eastwards:
On the southern side of the High Street, working eastwards:
Details of owners and occupiers. Published 2005; last updated March 2010 |