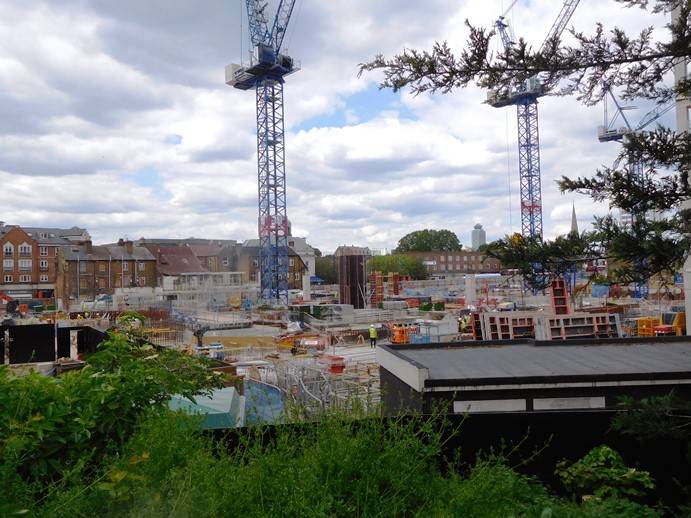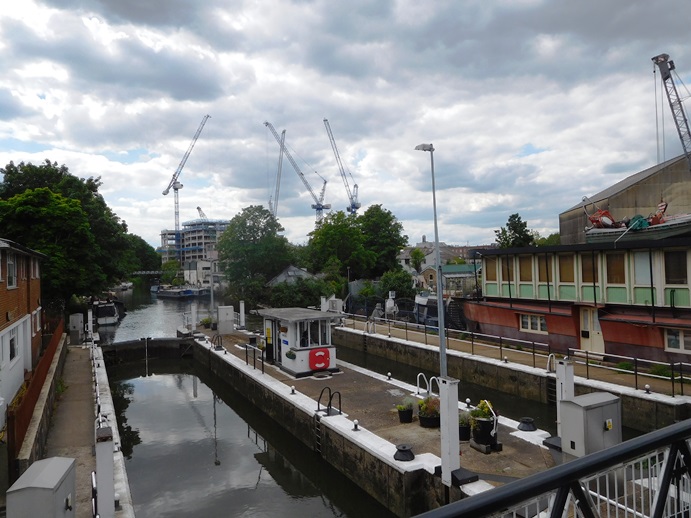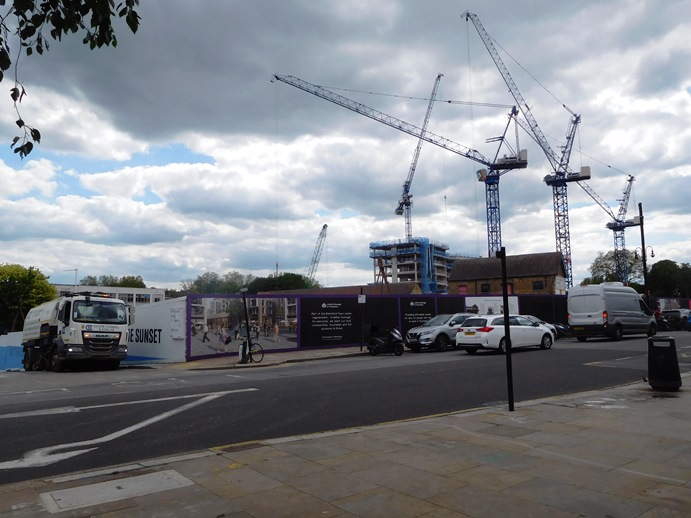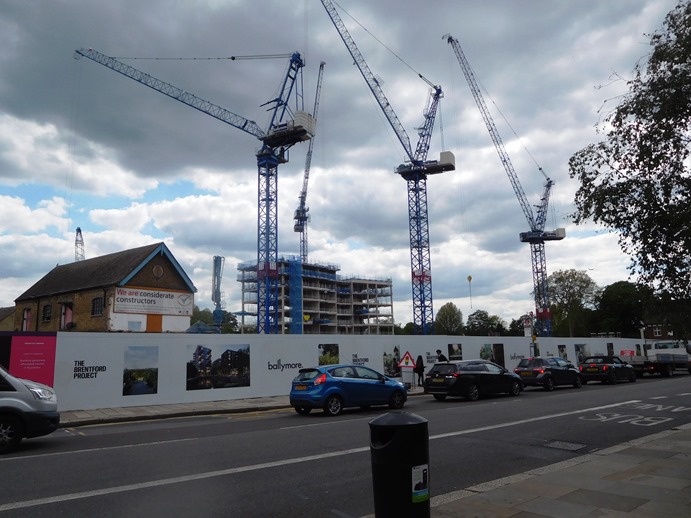Basics
Home and SearchSite Guide
Brentford Basics
Privacy Policy
Contact
People
FamiliesPhotos of people
Name indexes incl WW1
Memories
Lists, Documents, News
Occupations
Properties
Properties: High StreetProperties: non-High Street
Photos
Maps
1909/10 Valuation Index
Pub Hub
Can You Help?
Seeking...Mystery photos
Roads Off
A-Z listJanet's Research
HistoryBeach's Jam
Nowell Parr
Turner the Artist
Queen Victoria 1840
Brentford Market
80 High Street
Clitherow of Boston House
Four Croxford Brothers
Sources & More
They SaidBooks etc.
Web Links
Next
Site Technology
Author
Home and Search
Not Brentford
Brentford Redevelopment, May 2021
The south side of New Brentford is being redeveloped by Ballymore and areas of Old Brentford too, over coming years. Janet McNamara is keeping a photographic record, these four photos were taken towards the end of May 2021. An update from Ballymore on April's work follows the photos.
 |
| The first photo looks north towards the High Street from Augustus Close; the spire of St Paul's is visible. |
 |
| Thames Locks looking west towards the Ballymore site from Dock Road. On the right is a barge/lighter converted to a residence. There’s a small boat on the roof. |
The third and fourth views are from the High Street looking south across the site. Catherine Wheel Road is on the left of photo 3, Bradbury’s building (also visible in photo 3 at the right) is on the left of photo 4. Jim Storrar adds: the tallest buildings are the two main parts of what they call Block K. The one to the east, and next to Workhouse Dock, will be 10 storeys high while the one to the west will be 8 storeys high. Between these two buildings will be a flue from the energy centre which is slightly higher than the buildings themselves.
 |
 |
Update from Ballymore (excerpt from April newsletter)
What has happened on site in April?
This month, progression has continued with pace. The basement in Plot B has now been completed and ground floor slab work is well underway.
Plot C has seen a continuation to the construction of the basement which has included drainage and foundation works, pouring of the reinforced concrete basement slab and the first walls and columns are now in situ.
Work on Plot K has also advanced as the concrete frame is nowcomplete up to the sixth floor.
Workhouse Dock has also progressed well with the temporary sheet piling now complete, which is another landmark for the development enabling works to commence in the dock.
Finally, during April the fourth tower crane was erected.
Update from Ballymore (excerpt from May newsletter)
Links
See also Janet's earlier photo of the site; it includes a satellite view that shows the extent of the current phase of development and a plan from Ballymore showing Plots A-L, also a photo from Janet of a similar area to the first photo above but taken in January 2021.
View of Thames Locks in 1973, one of many photos from this era supplied by Peter Young.
Jim Storrar's clip showing Bradbury's Building, March 2020.
Other photos by Janet charting the new development.
Published 29 May 2021